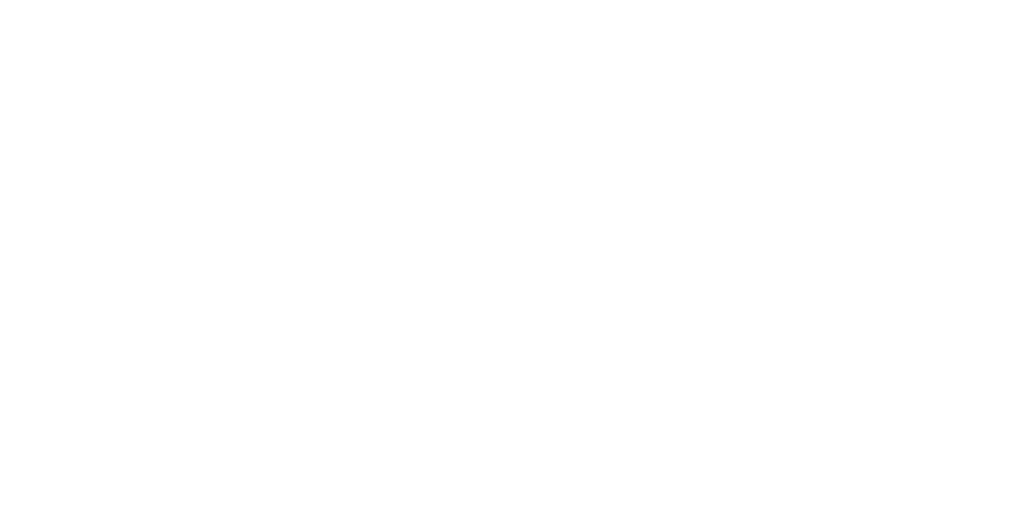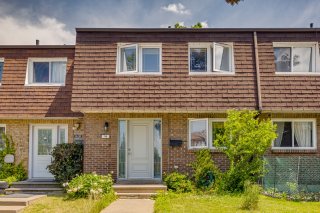 Hallway
Hallway 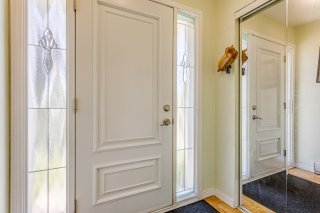 Corridor
Corridor 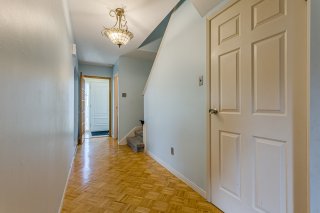 Kitchen
Kitchen 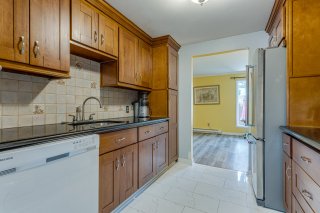 Kitchen
Kitchen 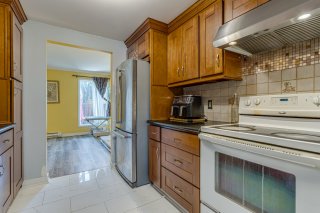 Kitchen
Kitchen 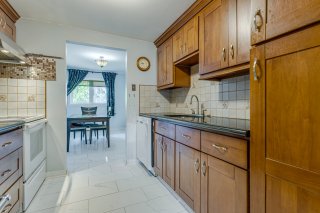 Kitchen
Kitchen 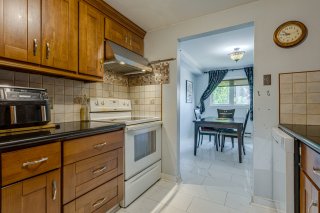 Dining room
Dining room 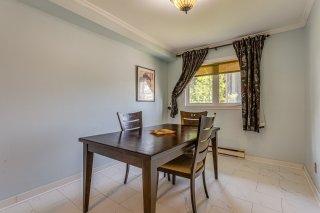 Dining room
Dining room 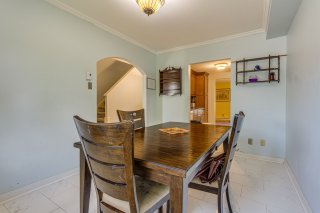 Living room
Living room 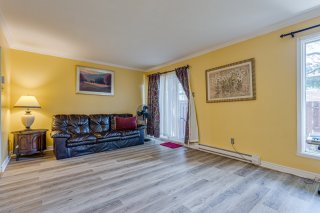 Living room
Living room 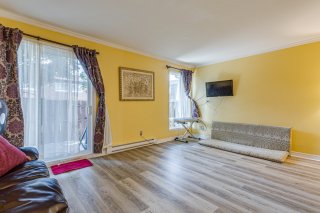 Living room
Living room 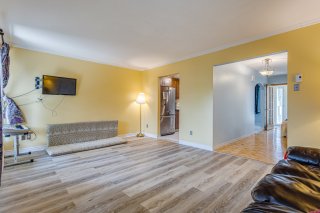 Washroom
Washroom 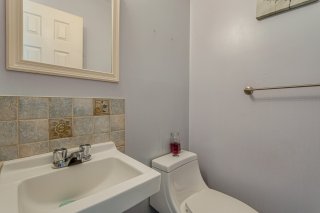 Primary bedroom
Primary bedroom 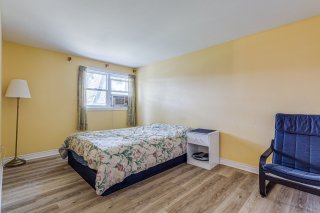 Primary bedroom
Primary bedroom 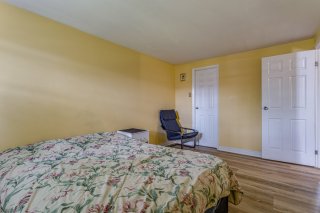 Bedroom
Bedroom 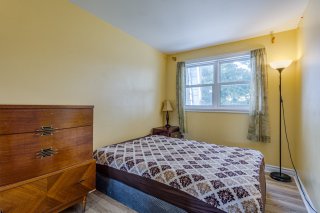 Bedroom
Bedroom 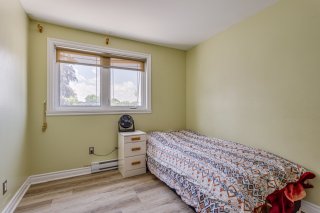 Bedroom
Bedroom 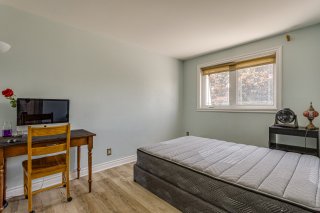 Bathroom
Bathroom 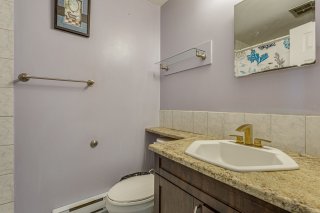 Basement
Basement 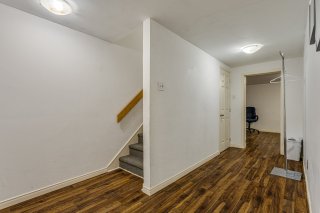 Family room
Family room 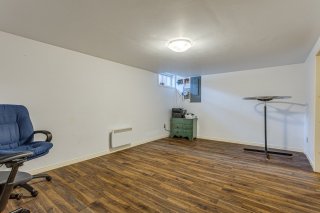 Laundry room
Laundry room 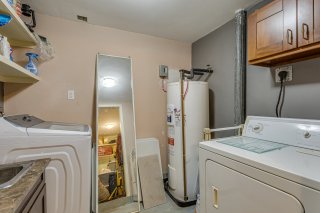 Backyard
Backyard 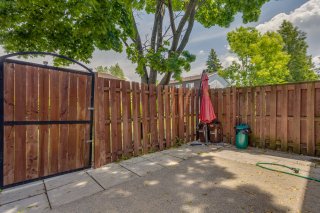 Backyard
Backyard 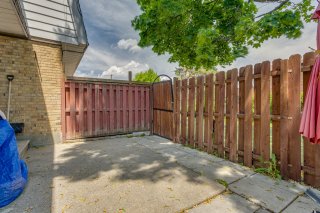 Drawing (sketch)
Drawing (sketch) 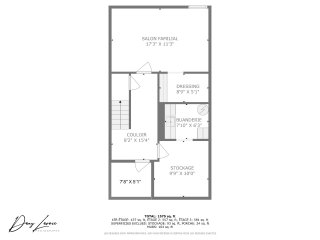 Drawing (sketch)
Drawing (sketch) 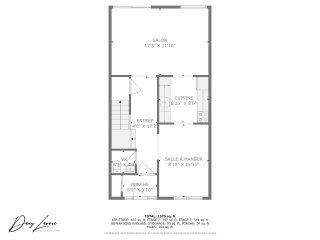 Drawing (sketch)
Drawing (sketch) 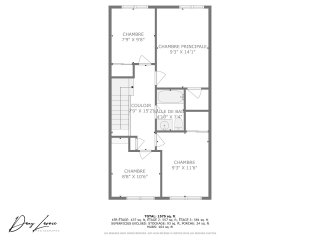 Pool
Pool 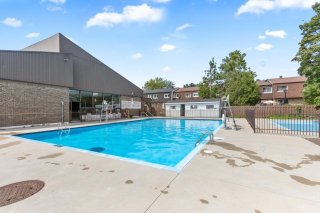 Common room
Common room 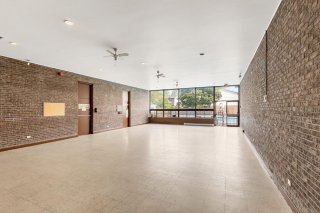
OPEN HOUSE
Sunday, 29 June, 2025 | 14:00 - 16:00
beds 4
baths 1
Livable 123.7 MC
Year of construction 1975
116 Rue Angora
Dollard-des-Ormeaux, QC H9B - MLS # 12284576
$489,000
Property Details
Description
Rare opportunity! Spacious townhome featuring 4 bedrooms upstairs, a rare find at this price point. Ideal for large families or those needing extra space for remote work and everyday life. Enjoy the comfort of a home with the peace of mind of a well-managed co-ownership: recent roof and windows, lawn care and snow removal handled by the syndicate. Low monthly condo fees, private backyard, included parking, and access to the pool. Move-in ready and hassle-free, the perfect home to settle into with ease.
Welcome to 116 Angora Street!
Charming townhome located in a well-managed co-ownership,
offering the perfect balance of space, peace of mind, and
convenience. Spread over two floors plus a basement, this
property features 4 spacious bedrooms upstairs, perfect for
a growing family.
Maintenance-free living!
Low condo fees of just $165/month, covering lawn care, snow
removal, and maintenance of the roof, windows, and façade.
Roof and windows recently replaced -- no major expenses
ahead.
Warm and functional interior
Traditional layout on the main floor with a dining area,
kitchen and a big living room leading directly to a private
backyard.
Basement offers great potential -- family room, home
office, playroom -- with plumbing already in place for a
future bathroom.
Additional perks
Enjoy free access to a shared pool during summer.
Parking included.
Perfect for families
Close to reputable schools (Lester B. Pearson and
Marguerite-Bourgeoys school boards), various places of
worship (churches, mosques, synagogue, gurdwara), and large
parks (Centennial, Baffin, Bois-de-Liesse).
Easy access to Highways 13, 20, and 40, and minutes from
shops, restaurants, libraries, and sports centers.
Why it's a smart first purchase?
Enjoy all the benefits of a home (4 bedrooms, parking,
yard) without the maintenance hassle, in a safe,
multicultural, family-oriented neighborhood.
A move-in-ready opportunity that offers both comfort and
peace of mind.
| BUILDING | |
|---|---|
| Type | Two or more storey |
| Style | Attached |
| Dimensions | 10.38x5.38 M |
| Lot Size | 266.97 MC |
| EXPENSES | |
|---|---|
| Co-ownership fees | $ 1980 / year |
| Municipal Taxes (2025) | $ 2805 / year |
| School taxes (2025) | $ 272 / year |
| ROOM DETAILS | |||
|---|---|---|---|
| Room | Dimensions | Level | Flooring |
| Hallway | 3.10 x 5.11 P | Ground Floor | Ceramic tiles |
| Dining room | 9.0 x 12.8 P | Ground Floor | Ceramic tiles |
| Kitchen | 9.0 x 8.9 P | Ground Floor | Ceramic tiles |
| Living room | 17.6 x 12.0 P | Ground Floor | Floating floor |
| Washroom | 4.3 x 4.1 P | Ground Floor | Ceramic tiles |
| Primary bedroom | 14.6 x 9.7 P | 2nd Floor | Floating floor |
| Bedroom | 10.0 x 7.7 P | 2nd Floor | Floating floor |
| Bedroom | 11.9 x 8.5 P | 2nd Floor | Floating floor |
| Bedroom | 8.8 x 8.4 P | 2nd Floor | Floating floor |
| Bathroom | 7.2 x 5.0 P | 2nd Floor | Ceramic tiles |
| Family room | 17.2 x 11.5 P | Basement | Floating floor |
| Storage | 8.10 x 5.2 P | Basement | Floating floor |
| Home office | 8.8 x 8.9 P | Basement | |
| Laundry room | 8.2 x 6.8 P | Basement | Concrete |
| Storage | 7.8 x 5.1 P | Basement | |
| CHARACTERISTICS | |
|---|---|
| Driveway | Asphalt |
| Roofing | Asphalt shingles |
| Proximity | Bicycle path, Cegep, Daycare centre, Elementary school, High school, Highway, Park - green area, Public transport, Réseau Express Métropolitain (REM) |
| Siding | Brick |
| Window type | Crank handle |
| Heating system | Electric baseboard units |
| Heating energy | Electricity |
| Basement | Finished basement |
| Sewage system | Municipal sewer |
| Water supply | Municipality |
| Parking | Outdoor |
| Available services | Outdoor pool, Visitor parking |
| Windows | PVC |
| Zoning | Residential |
Contactez-moi

