66 Rue Cartier, Vaudreuil-Dorion, QC J7V8B8 $2,500/M
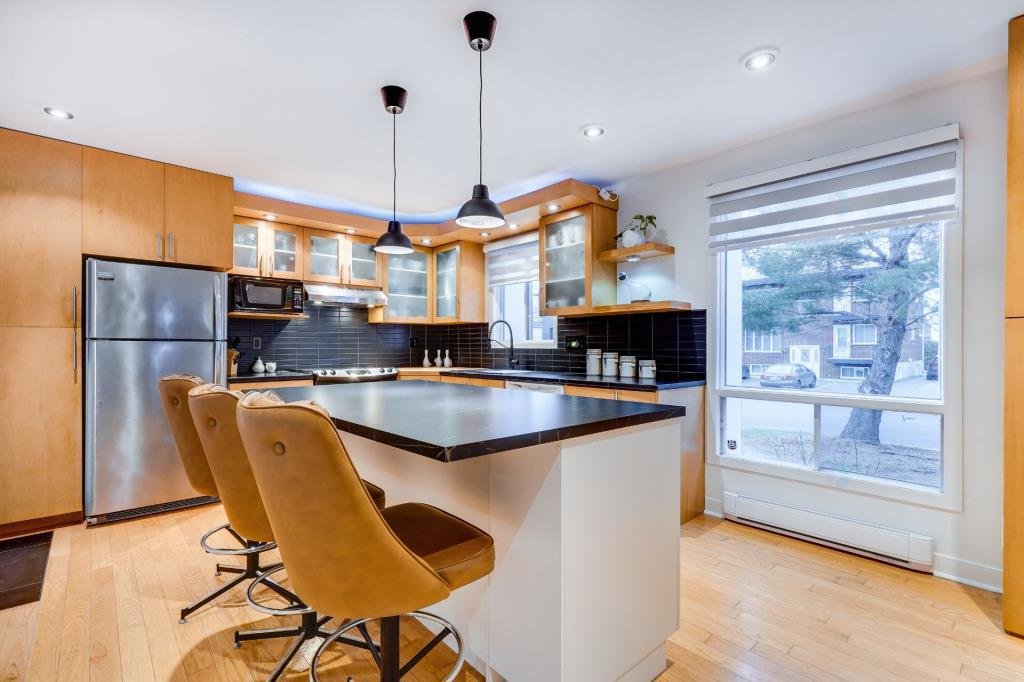
Kitchen

Kitchen
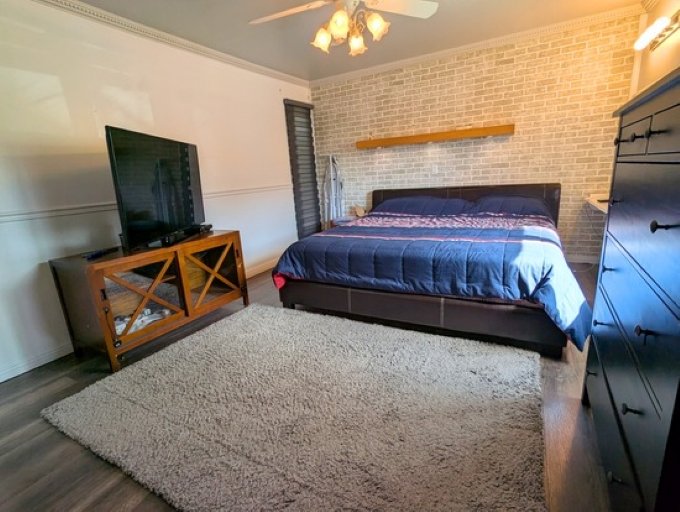
Primary bedroom

Bedroom
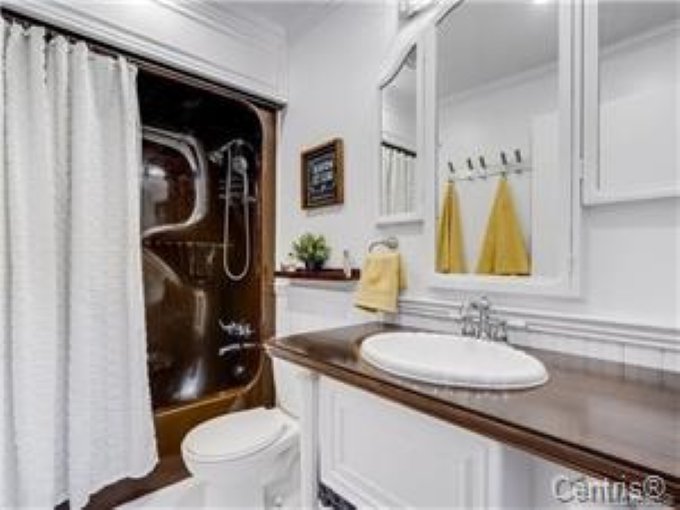
Bathroom

Bedroom
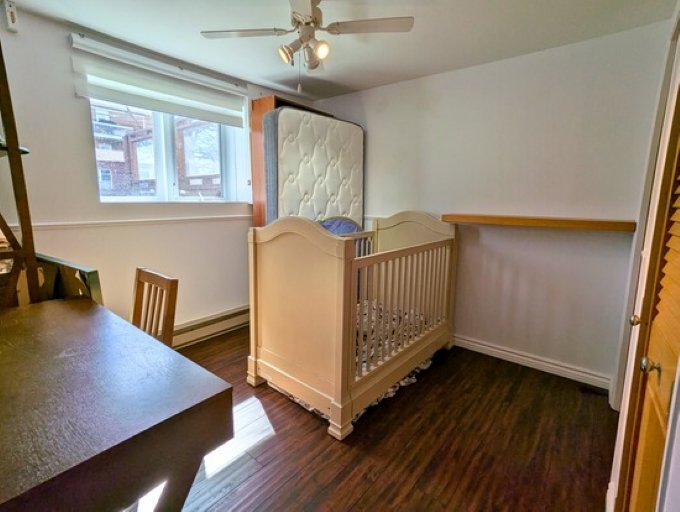
Bedroom
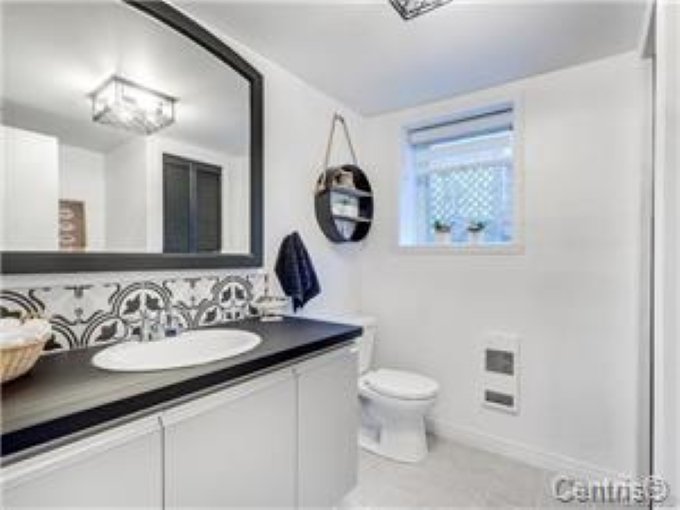
Washroom
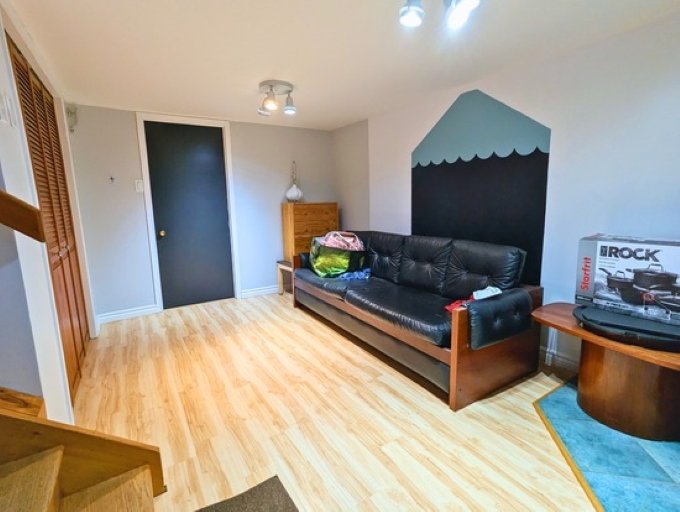
Playroom
|
|
Description
them, they can be stored in the garage.
Inclusions: Light fixtures, blinds, dishwasher, refrigerator, stove, microwave, washer, dryer. Round dining table in the living room. Furniture and television in the master bedroom. Furniture and television in the upstairs bedroom. 2 black armchairs and a black sofa, black rectangular TV stand. Desk and brown shelf in the small bedroom. Small round coffee table and small storage cabinet in the basement. Furniture in the basement bedroom. Supplies stored in the garage.
Exclusions : N/A
| BUILDING | |
|---|---|
| Type | Split-level |
| Style | Detached |
| Dimensions | 26x56 P |
| Lot Size | 0 |
| EXPENSES | |
|---|---|
| N/A |
|
ROOM DETAILS |
|||
|---|---|---|---|
| Room | Dimensions | Level | Flooring |
| Hallway | 4.6 x 4.0 P | Ground Floor | Ceramic tiles |
| Living room | 16.2 x 12.1 P | Ground Floor | Wood |
| Kitchen | 17.8 x 12.2 P | Ground Floor | Wood |
| Primary bedroom | 15.6 x 12.1 P | 2nd Floor | Floating floor |
| Bedroom | 10.10 x 12.1 P | 2nd Floor | Floating floor |
| Bathroom | 5.0 x 9.0 P | 2nd Floor | Ceramic tiles |
| Bedroom | 15.8 x 11.0 P | RJ | Wood |
| Bedroom | 9.3 x 8.11 P | RJ | Wood |
| Washroom | 7.1 x 7.8 P | RJ | Ceramic tiles |
| Playroom | 13.1 x 8.9 P | Basement | Floating floor |
| Bedroom | 15.3 x 11.0 P | Basement | Floating floor |
| Laundry room | 9.6 x 10.6 P | Basement | Flexible floor coverings |
|
CHARACTERISTICS |
|
|---|---|
| Pool | Above-ground |
| Driveway | Asphalt |
| Garage | Attached, Heated |
| Proximity | Bicycle path, Elementary school, High school, Highway, Hospital, Park - green area, Public transport |
| Heating system | Electric baseboard units |
| Heating energy | Electricity |
| Basement | Finished basement |
| Parking | Garage, Outdoor |
| Sewage system | Municipal sewer |
| Water supply | Municipality |
| Zoning | Residential |
| Equipment available | Wall-mounted heat pump |