116 Rue Angora, Dollard-des-Ormeaux, QC H9B3G8 $489,000
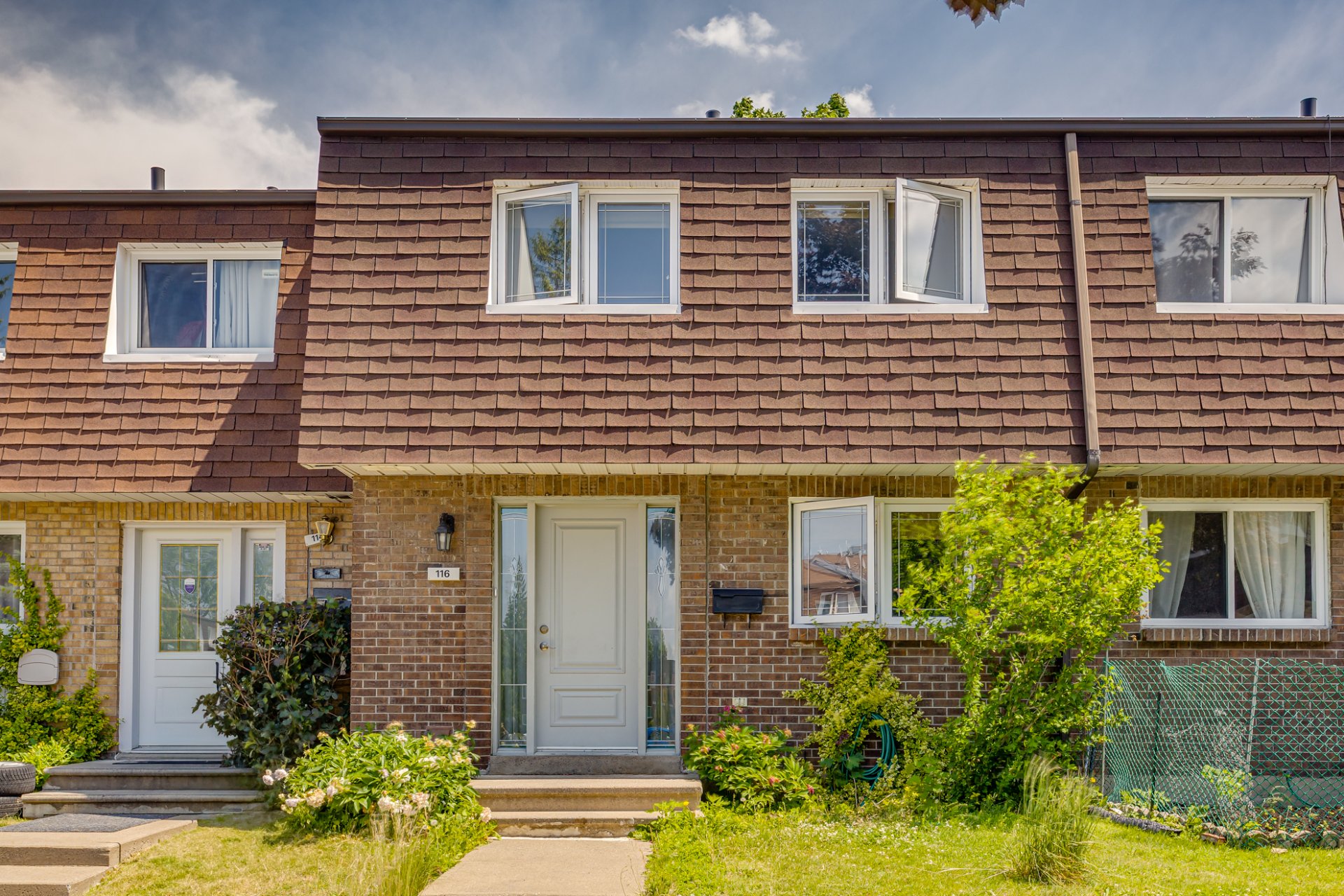
Frontage
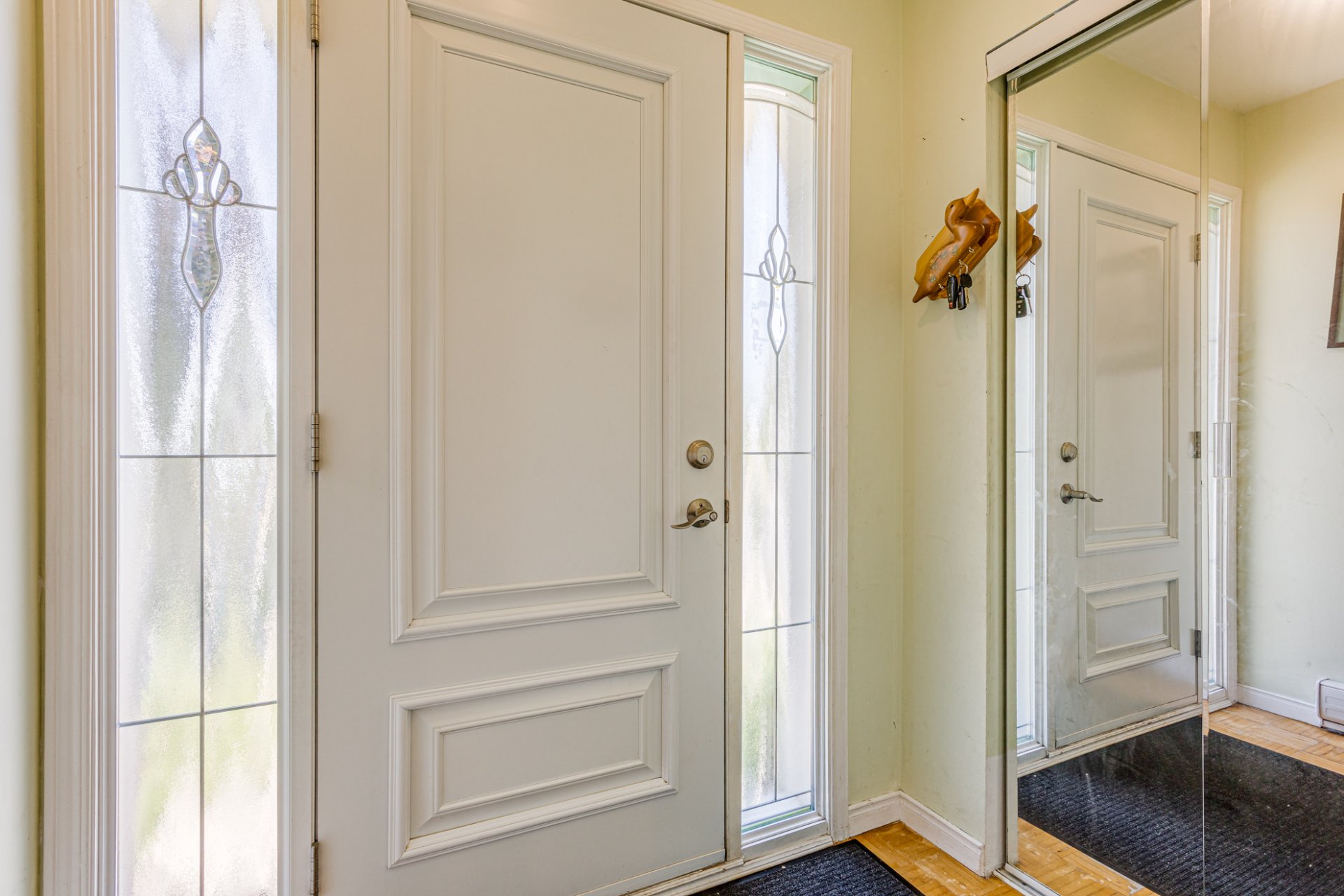
Hallway
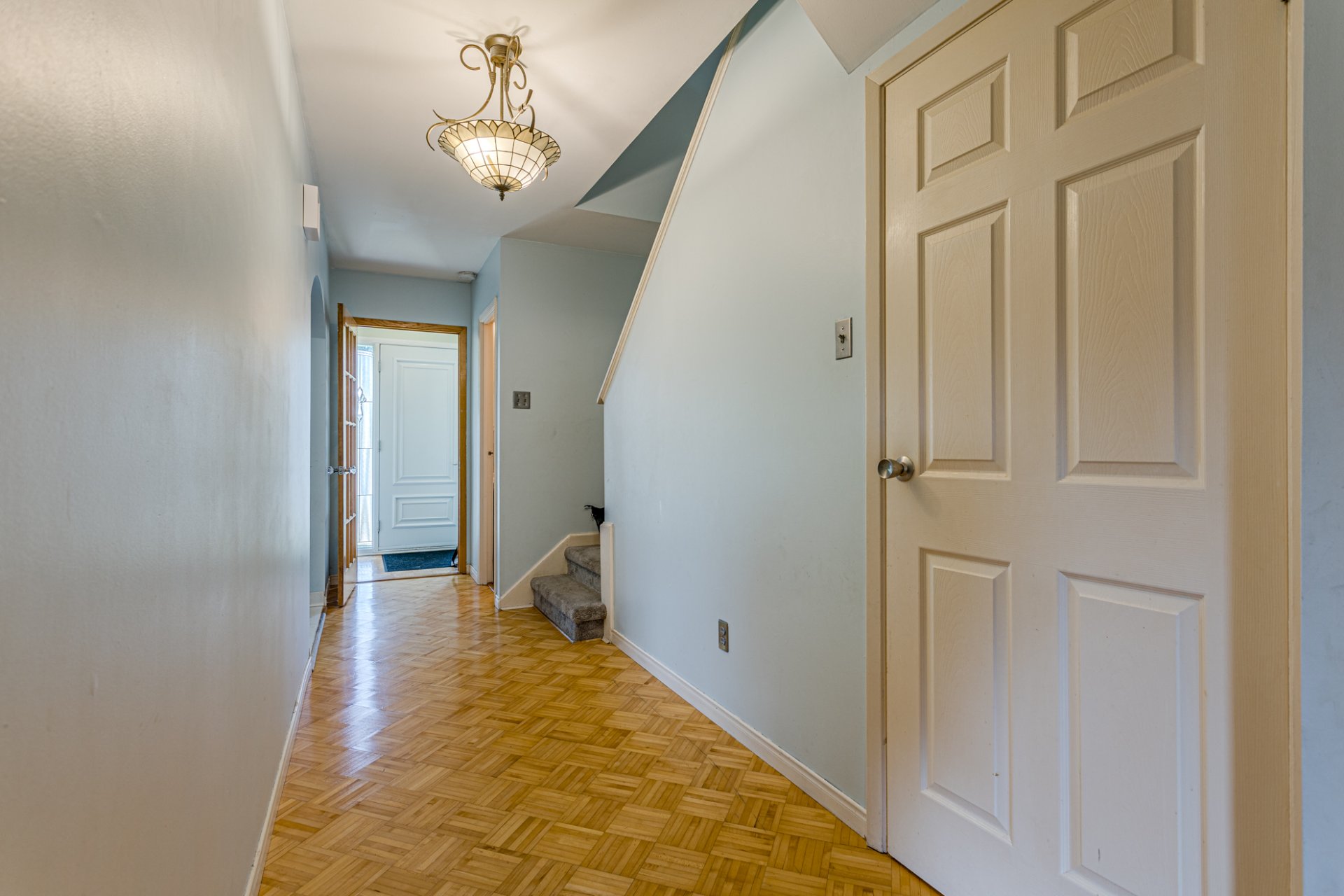
Corridor
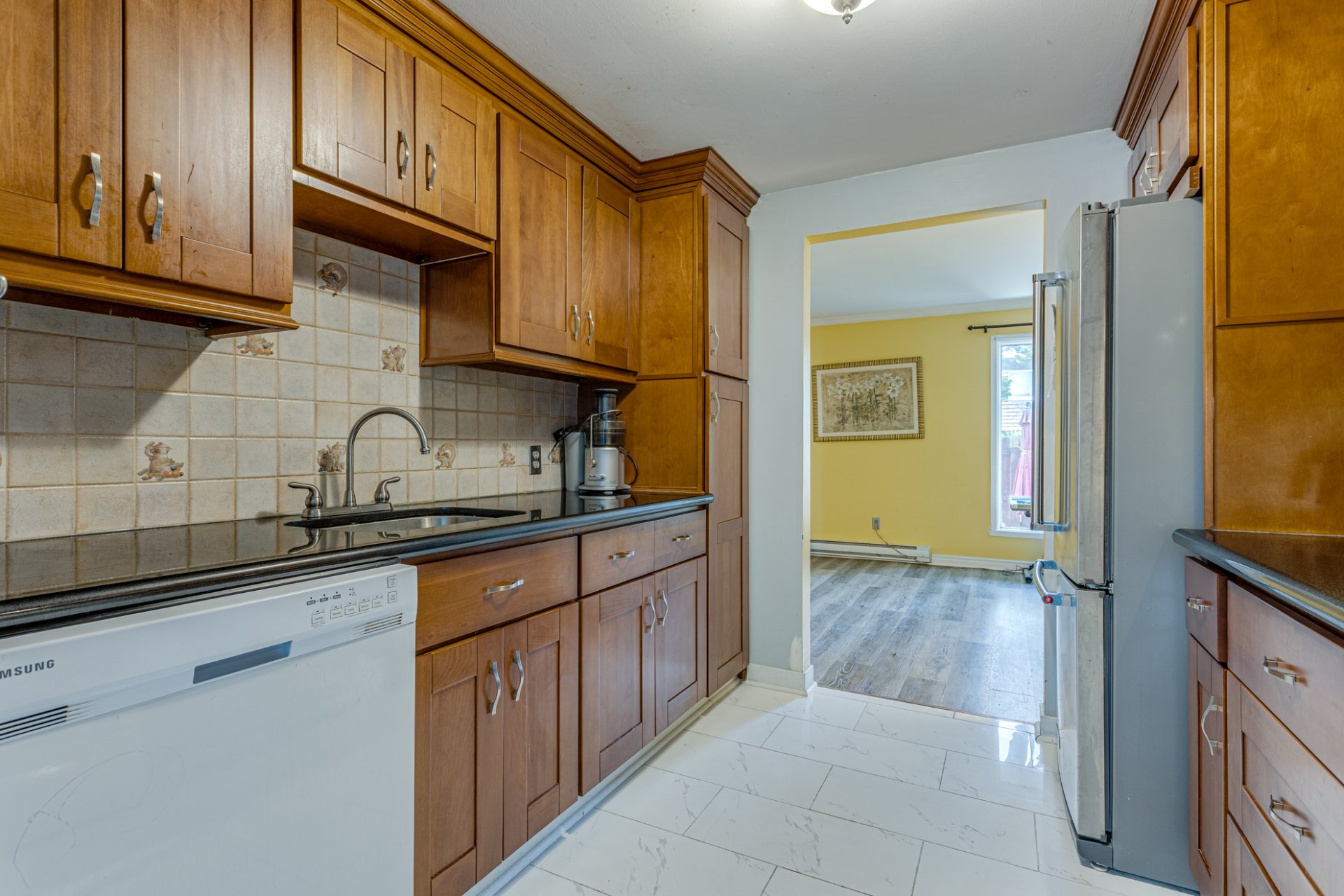
Kitchen
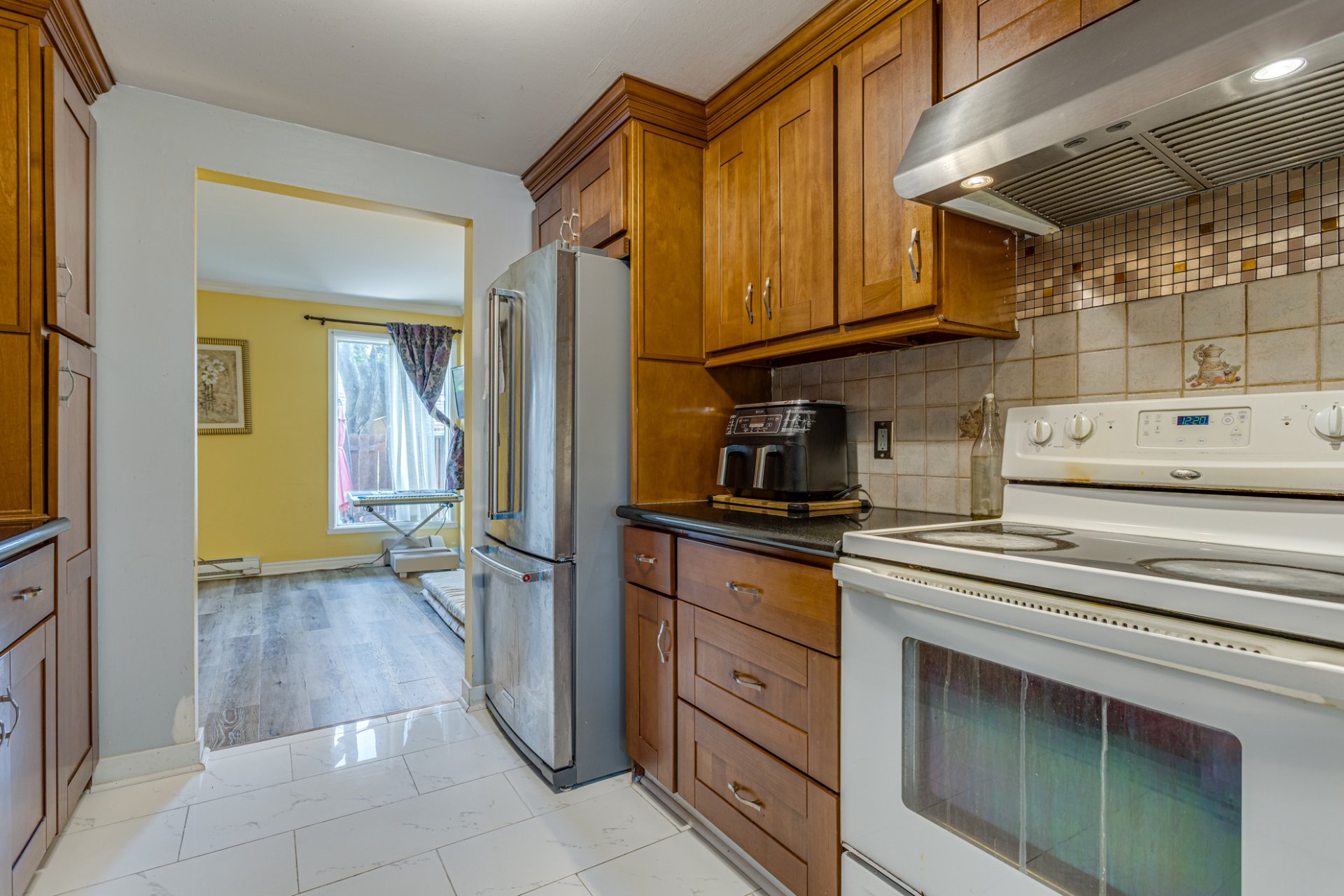
Kitchen
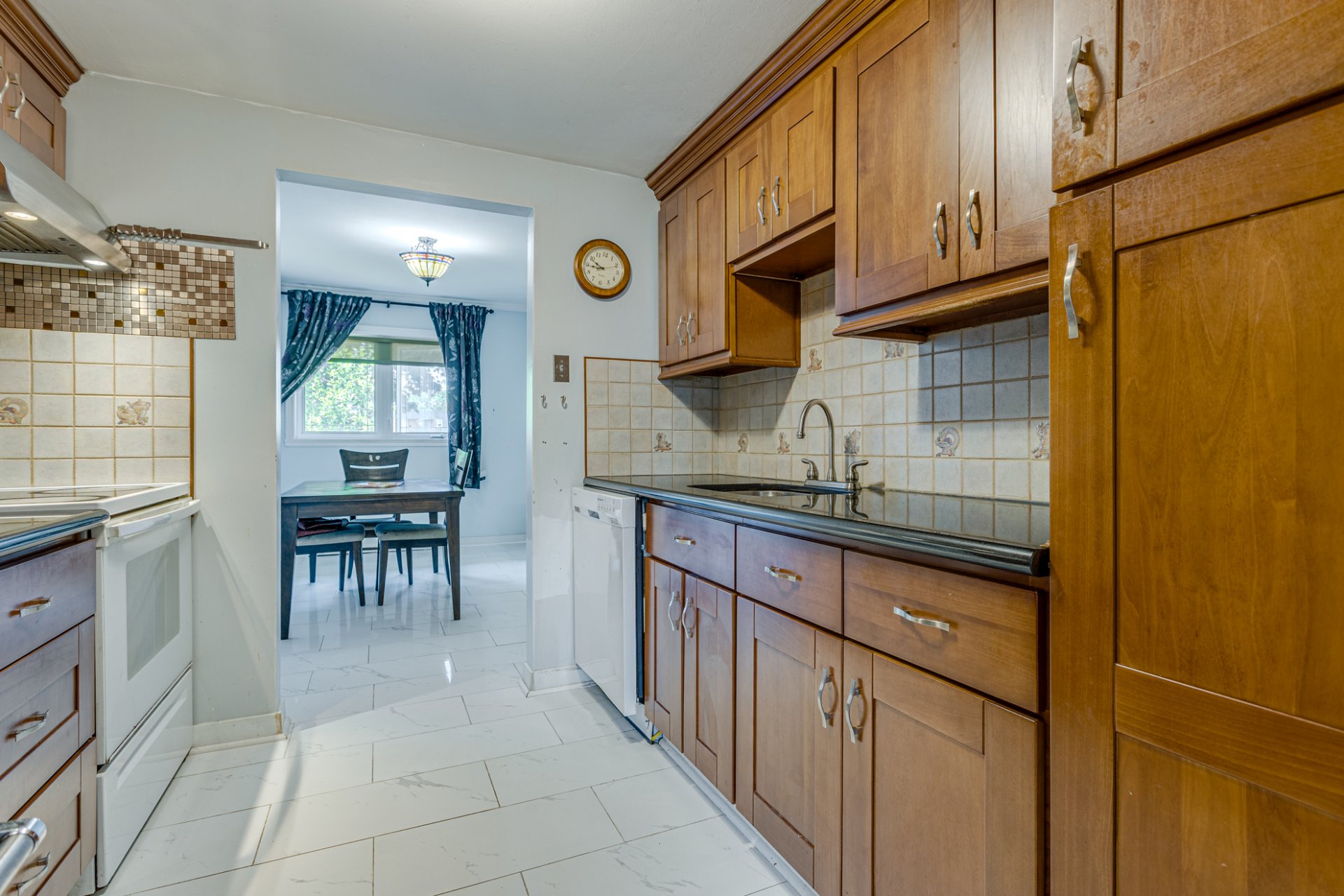
Kitchen
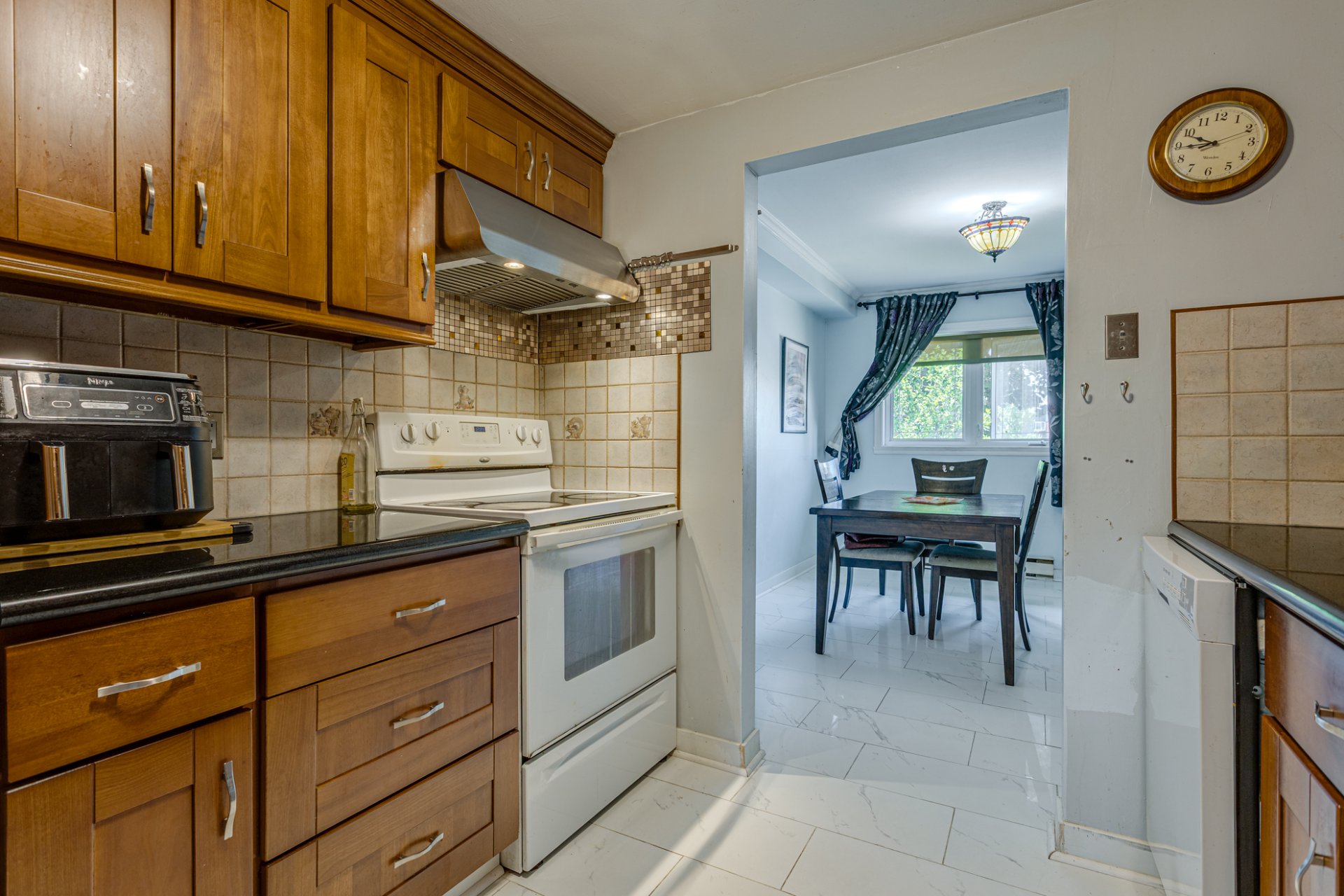
Kitchen
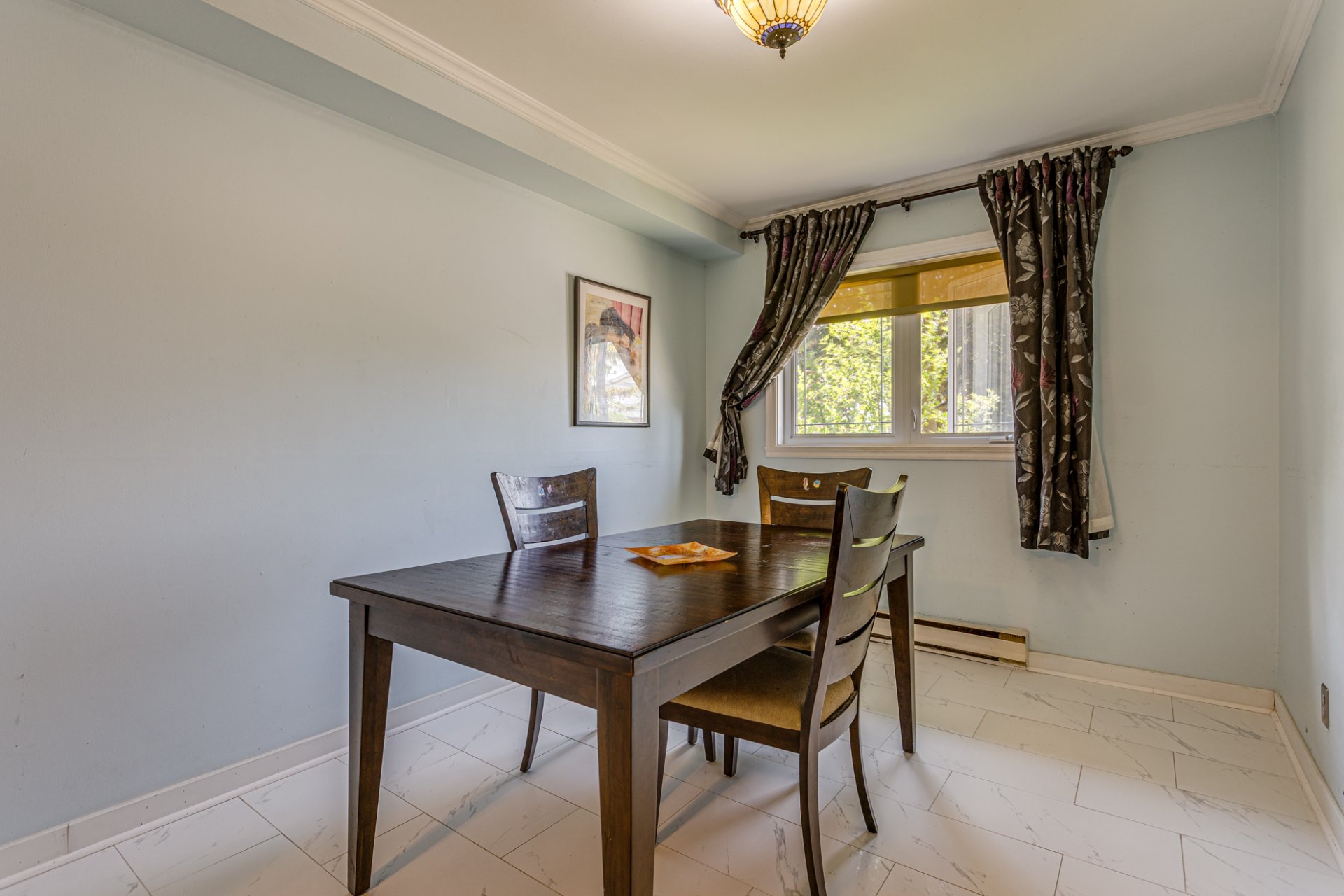
Dining room
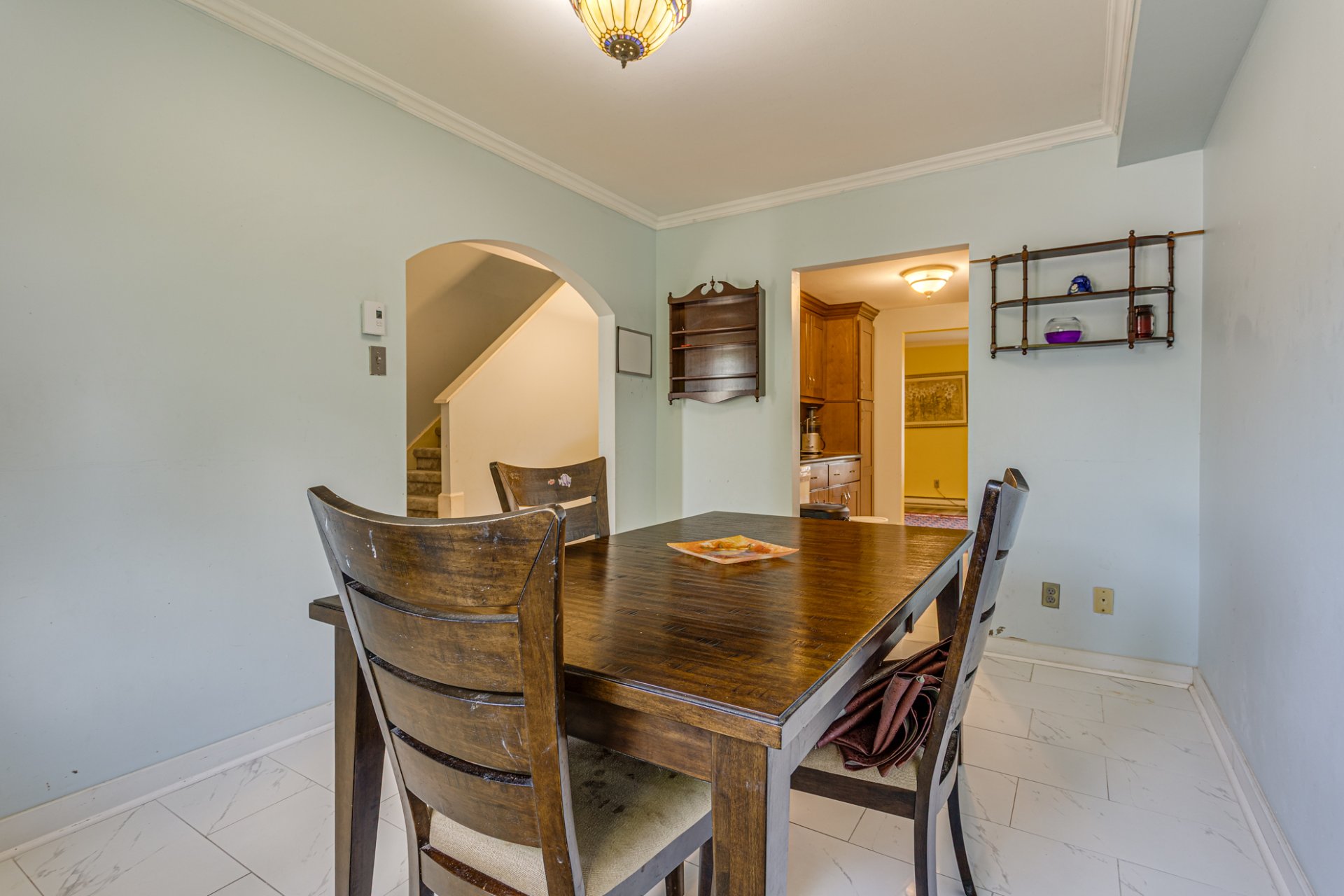
Dining room
|
|
OPEN HOUSE
Sunday, 29 June, 2025 | 14:00 - 16:00
Description
Rare opportunity! Spacious townhome featuring 4 bedrooms upstairs, a rare find at this price point. Ideal for large families or those needing extra space for remote work and everyday life. Enjoy the comfort of a home with the peace of mind of a well-managed co-ownership: recent roof and windows, lawn care and snow removal handled by the syndicate. Low monthly condo fees, private backyard, included parking, and access to the pool. Move-in ready and hassle-free, the perfect home to settle into with ease.
Welcome to 116 Angora Street!
Charming townhome located in a well-managed co-ownership,
offering the perfect balance of space, peace of mind, and
convenience. Spread over two floors plus a basement, this
property features 4 spacious bedrooms upstairs, perfect for
a growing family.
Maintenance-free living!
Low condo fees of just $165/month, covering lawn care, snow
removal, and maintenance of the roof, windows, and façade.
Roof and windows recently replaced -- no major expenses
ahead.
Warm and functional interior
Traditional layout on the main floor with a dining area,
kitchen and a big living room leading directly to a private
backyard.
Basement offers great potential -- family room, home
office, playroom -- with plumbing already in place for a
future bathroom.
Additional perks
Enjoy free access to a shared pool during summer.
Parking included.
Perfect for families
Close to reputable schools (Lester B. Pearson and
Marguerite-Bourgeoys school boards), various places of
worship (churches, mosques, synagogue, gurdwara), and large
parks (Centennial, Baffin, Bois-de-Liesse).
Easy access to Highways 13, 20, and 40, and minutes from
shops, restaurants, libraries, and sports centers.
Why it's a smart first purchase?
Enjoy all the benefits of a home (4 bedrooms, parking,
yard) without the maintenance hassle, in a safe,
multicultural, family-oriented neighborhood.
A move-in-ready opportunity that offers both comfort and
peace of mind.
Charming townhome located in a well-managed co-ownership,
offering the perfect balance of space, peace of mind, and
convenience. Spread over two floors plus a basement, this
property features 4 spacious bedrooms upstairs, perfect for
a growing family.
Maintenance-free living!
Low condo fees of just $165/month, covering lawn care, snow
removal, and maintenance of the roof, windows, and façade.
Roof and windows recently replaced -- no major expenses
ahead.
Warm and functional interior
Traditional layout on the main floor with a dining area,
kitchen and a big living room leading directly to a private
backyard.
Basement offers great potential -- family room, home
office, playroom -- with plumbing already in place for a
future bathroom.
Additional perks
Enjoy free access to a shared pool during summer.
Parking included.
Perfect for families
Close to reputable schools (Lester B. Pearson and
Marguerite-Bourgeoys school boards), various places of
worship (churches, mosques, synagogue, gurdwara), and large
parks (Centennial, Baffin, Bois-de-Liesse).
Easy access to Highways 13, 20, and 40, and minutes from
shops, restaurants, libraries, and sports centers.
Why it's a smart first purchase?
Enjoy all the benefits of a home (4 bedrooms, parking,
yard) without the maintenance hassle, in a safe,
multicultural, family-oriented neighborhood.
A move-in-ready opportunity that offers both comfort and
peace of mind.
Inclusions:
Exclusions : N/A
| BUILDING | |
|---|---|
| Type | Two or more storey |
| Style | Attached |
| Dimensions | 10.38x5.38 M |
| Lot Size | 266.97 MC |
| EXPENSES | |
|---|---|
| Co-ownership fees | $ 1980 / year |
| Municipal Taxes (2025) | $ 2805 / year |
| School taxes (2025) | $ 272 / year |
|
ROOM DETAILS |
|||
|---|---|---|---|
| Room | Dimensions | Level | Flooring |
| Hallway | 3.10 x 5.11 P | Ground Floor | Ceramic tiles |
| Dining room | 9.0 x 12.8 P | Ground Floor | Ceramic tiles |
| Kitchen | 9.0 x 8.9 P | Ground Floor | Ceramic tiles |
| Living room | 17.6 x 12.0 P | Ground Floor | Floating floor |
| Washroom | 4.3 x 4.1 P | Ground Floor | Ceramic tiles |
| Primary bedroom | 14.6 x 9.7 P | 2nd Floor | Floating floor |
| Bedroom | 10.0 x 7.7 P | 2nd Floor | Floating floor |
| Bedroom | 11.9 x 8.5 P | 2nd Floor | Floating floor |
| Bedroom | 8.8 x 8.4 P | 2nd Floor | Floating floor |
| Bathroom | 7.2 x 5.0 P | 2nd Floor | Ceramic tiles |
| Family room | 17.2 x 11.5 P | Basement | Floating floor |
| Storage | 8.10 x 5.2 P | Basement | Floating floor |
| Home office | 8.8 x 8.9 P | Basement | |
| Laundry room | 8.2 x 6.8 P | Basement | Concrete |
| Storage | 7.8 x 5.1 P | Basement | |
|
CHARACTERISTICS |
|
|---|---|
| Driveway | Asphalt |
| Roofing | Asphalt shingles |
| Proximity | Bicycle path, Cegep, Daycare centre, Elementary school, High school, Highway, Park - green area, Public transport, Réseau Express Métropolitain (REM) |
| Siding | Brick |
| Window type | Crank handle |
| Heating system | Electric baseboard units |
| Heating energy | Electricity |
| Basement | Finished basement |
| Sewage system | Municipal sewer |
| Water supply | Municipality |
| Parking | Outdoor |
| Available services | Outdoor pool, Visitor parking |
| Windows | PVC |
| Zoning | Residential |